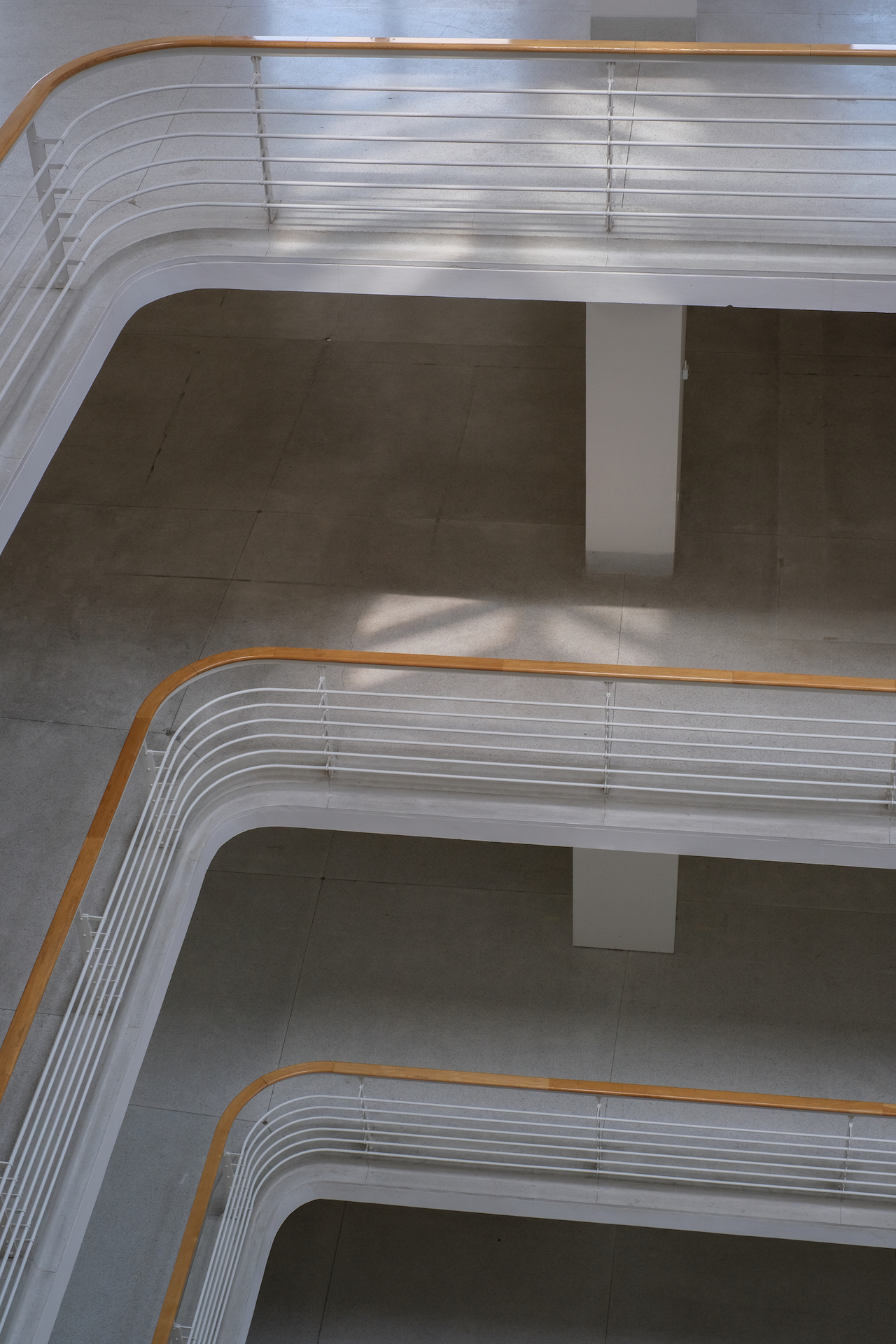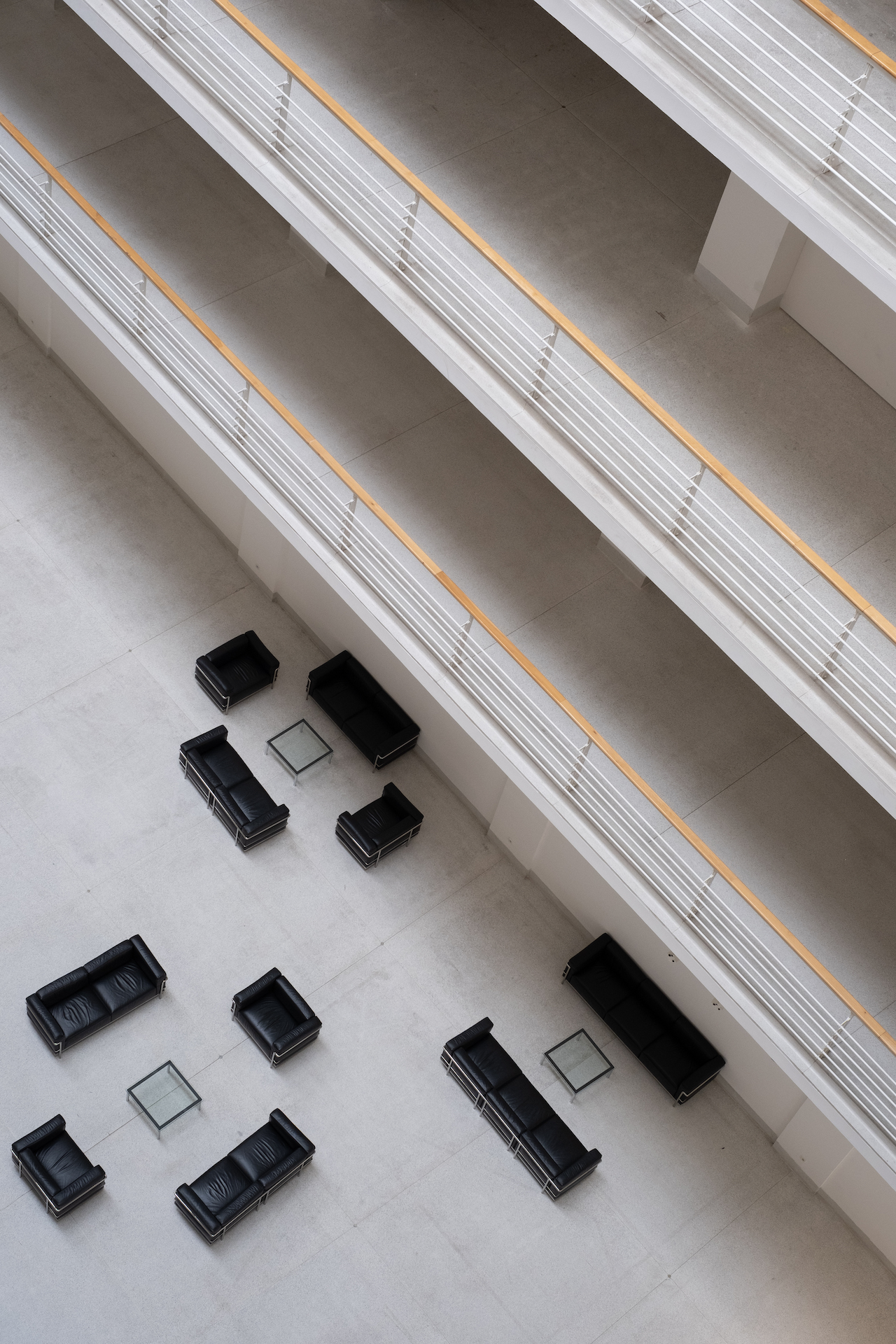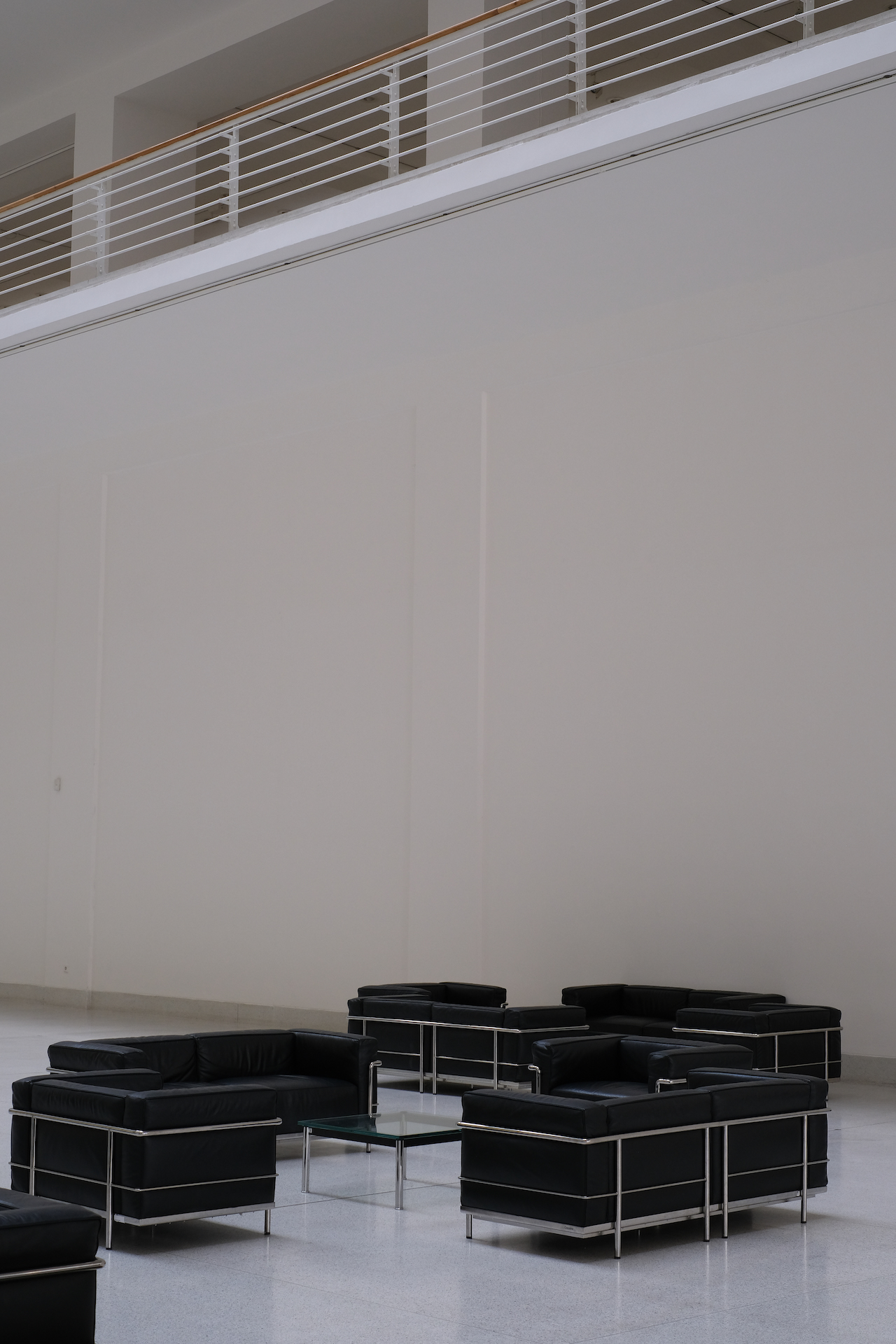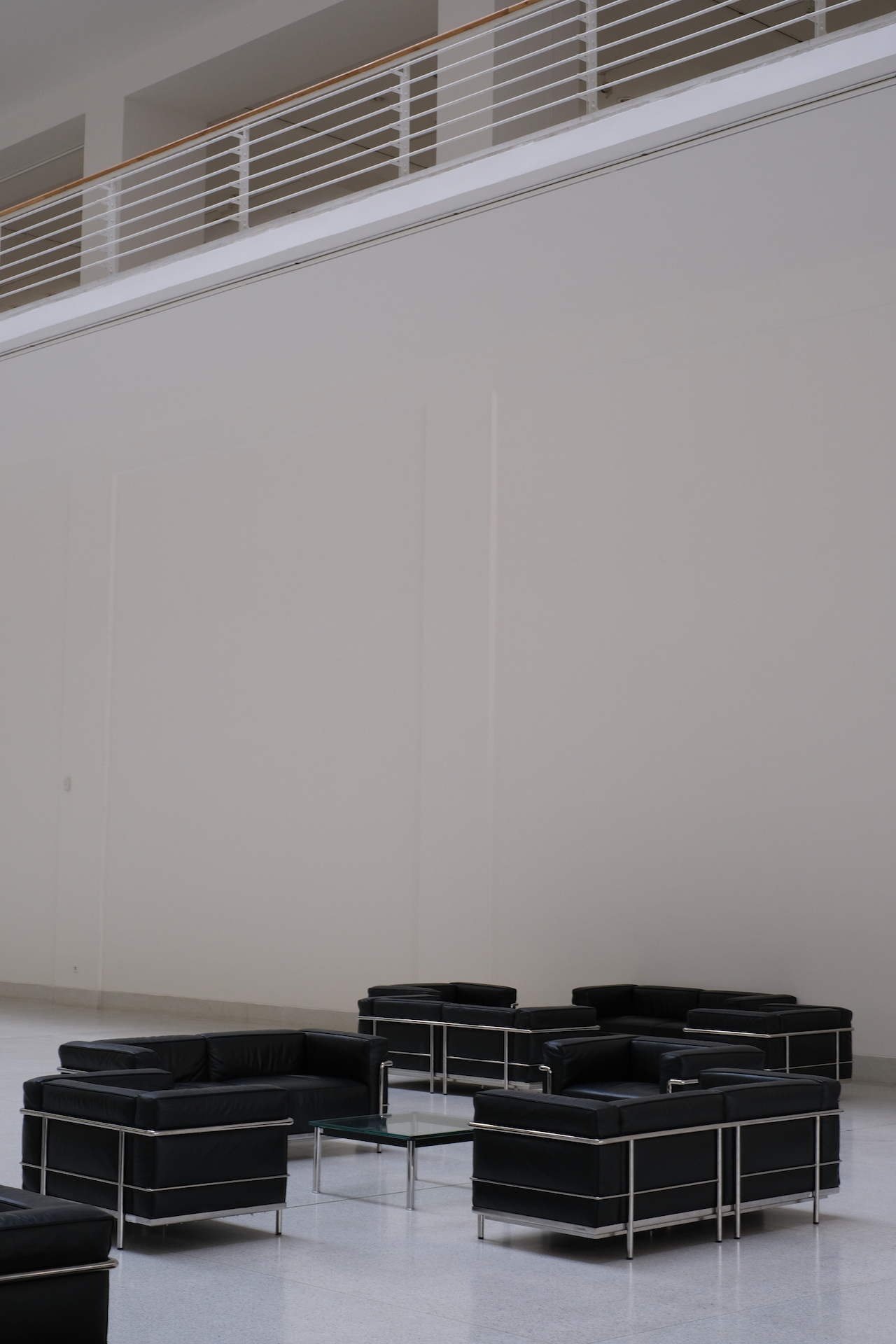




National Gallery – Prague, July 2021




Moving Spaces
2021
2021
In contrast to many national galleries, the Prague National Gallery is unobtrusive in its architectural disposition, which is due to the fact that the building was first excogitated, built and used as a trade fair palace and only later acquired its function as a national gallery. The function as a museum almost seems subordinated when you first enter the building and only becomes discernible afterward. In the center of the building is a large light and visual space that extends vertically through all levels. This is surrounded by the balustrades of the respective levels, which are regularly illuminated and in which shadow plays rarely occur. On the ground floor, which can be seen from all levels, seating furniture by the designer and architect Le Corbusier is placed. The chrome-plated steel elements of the seating correspond with the structures of the banisters of the floors. In this way, space and room furnishings combine in a symbiotic function-oriented manner.